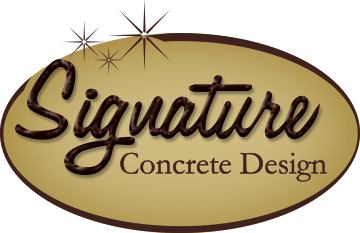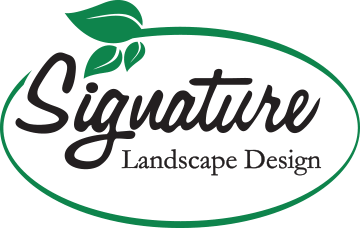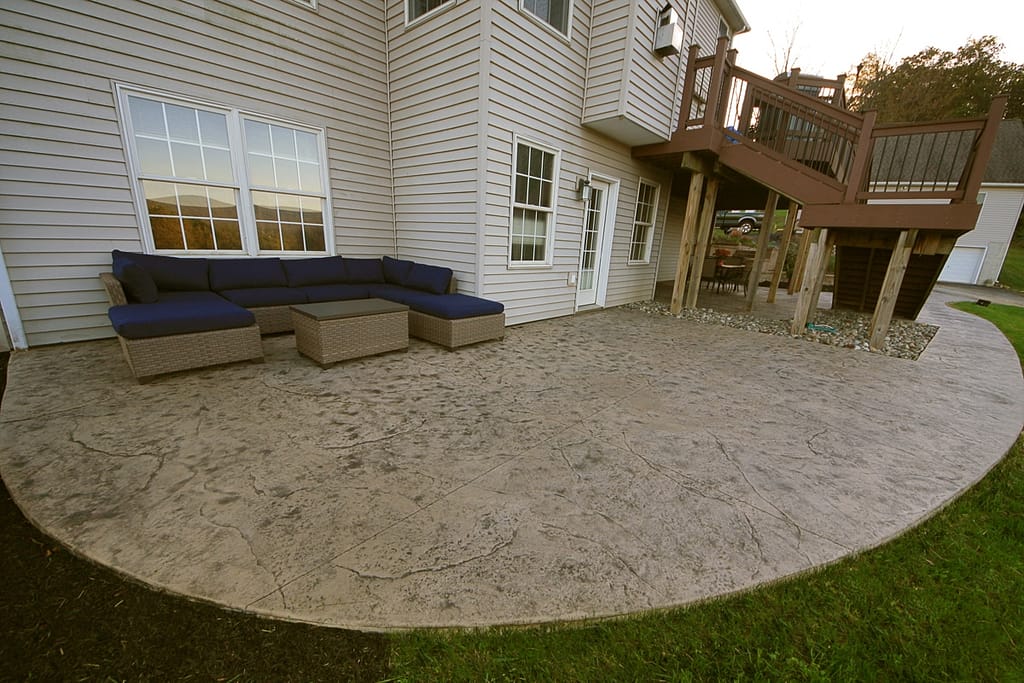


LOCATION: Walnutport, Pennsylvania
THE OUTDOOR SPACE:
The property sits on the top of a very steep hill where the backyard overlooks a neighboring mountainside view. There is an existing deck that has a staircase that connects the deck to the center of the backyard on one said and leads to the garage area and driveway on the other side. The backyard slopes where the basement creates a walkout door underneath the deck. The area under the deck and few more feet out is fairly flat. This area connects to the bottom of the driveway. Just beyond this area flat area, the hill declines. The house is wide and the deck encompasses about half of it. The area has a septic tank and some utility pipes that in the area. There is also some hardscaping that includes a set of steps and retaining walls that protrude from the side of the house. In total there are four access areas; the bottom of the driveway, the side portion from under the deck, the basement door, and the deck steps. The project area was a mixture of rock and patches of grass. It was completely unusable for anything other than maintenance or storage.
THE PATIO WISH LIST:
Our client was looking to add as much outdoor living space as possible. They wanted a dining area and a lounging area to relax and enjoy the view. They wanted to connect the new living areas to all of the access areas. He wanted to use a textured stamp with a beige and gray color combination. He also needed access to the all of the utility pipes and to the septic tank
THE PATIO DESIGN:
The patio consists of over 1100 square feet and includes a short walkway that connects the patio to the bottom of the driveway. Under the deck is the dining area which is where they may add a television and install a rain gutter system as well. Outside the deck to the other side of the house is the lounging area where they will add a fire pit or chimenea. All the utility pipes were cut and were capped with special PVC access cap that sits flush with the patio. The tank lid is accessible from a preset steel and aluminum made frame that sits around the upper portion of the tank, below ground. The upper part of the frame is surrounded by a base material and stamped concrete. It is capped with an iron custom made lid that was made by our client.
THE FINISHING TOUCHES:
Our client created a self made cast iron frame with a custom designed cast iron lid to hide the septic area that was in the middle of the patio.
STAMPED CONCRETE PATTERN: Seamless Texture
STAMPED CONCRETE COLOR COMBINATION : Beige Crème Integral Color and Color hardener with a Classic Gray Release
Give us a call at 610.923.5073, contact us or stop into our Easton showroom to see what we can create for you.
Contact Us Today View Service Area