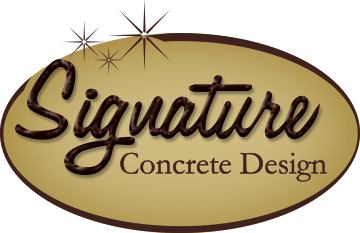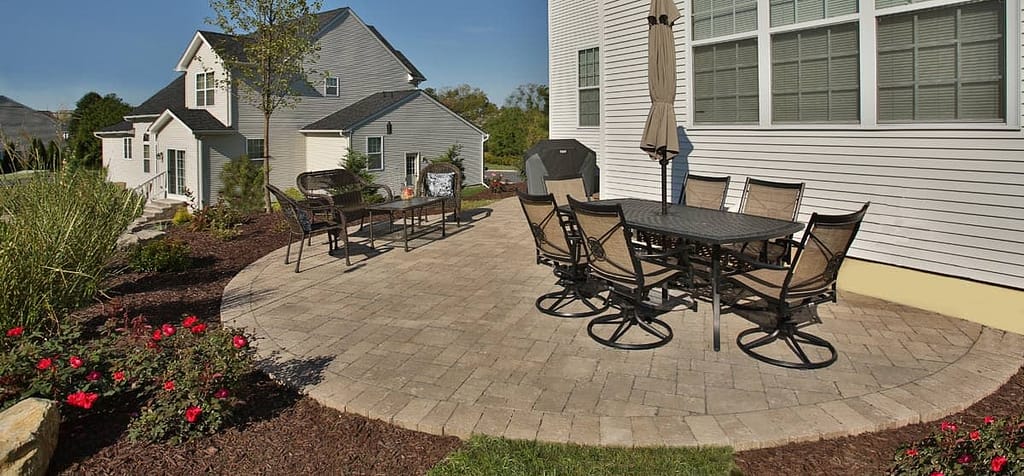


LOCATION: Northhampton, PA
THE OUTDOOR SPACE
The Aguanno’s recently had a new house built and with the house came a standard concrete patio and stoop when it was built. The community which they reside is hilly from house to house; however, the area directly behind the house was flat. There were a few utilities along the house that we had to design around. We also needed to keep a nice access area that led to the yard for their children and their dog.
THE OUTDOOR LIVING DESIGN
We started with a plan that had three areas; a grill area, dining area, and entertaining area encompassed by a perimeter that had several curves. After two designs of trying to separate the three areas without going beyond natural boundaries and boundaries that we created to keep yard-space, we decided to combine two areas to one large area. The large area, with the right furniture added would maximize patio space and keep gatherings from becoming unorganized they were trying to create. The area right outside the kitchen was designated as a cooking area given the limited space from the end of the steps to the slope between the neighbor’s house. A simple, elegant landscape plan was designed for around the patio giving our clients ease of maintenance and seasonal color.
“We had a wonderful experience with Signature Concrete Design this past summer and would highly recommend them to many others who are looking for concrete and patio work!”
Give us a call at 610.923.5073, contact us or stop into our Easton showroom to see what we can create for you.
Contact Us Today View Service Area