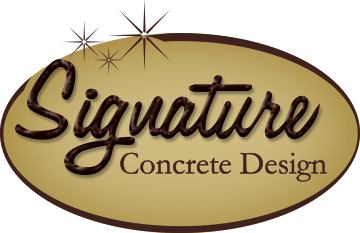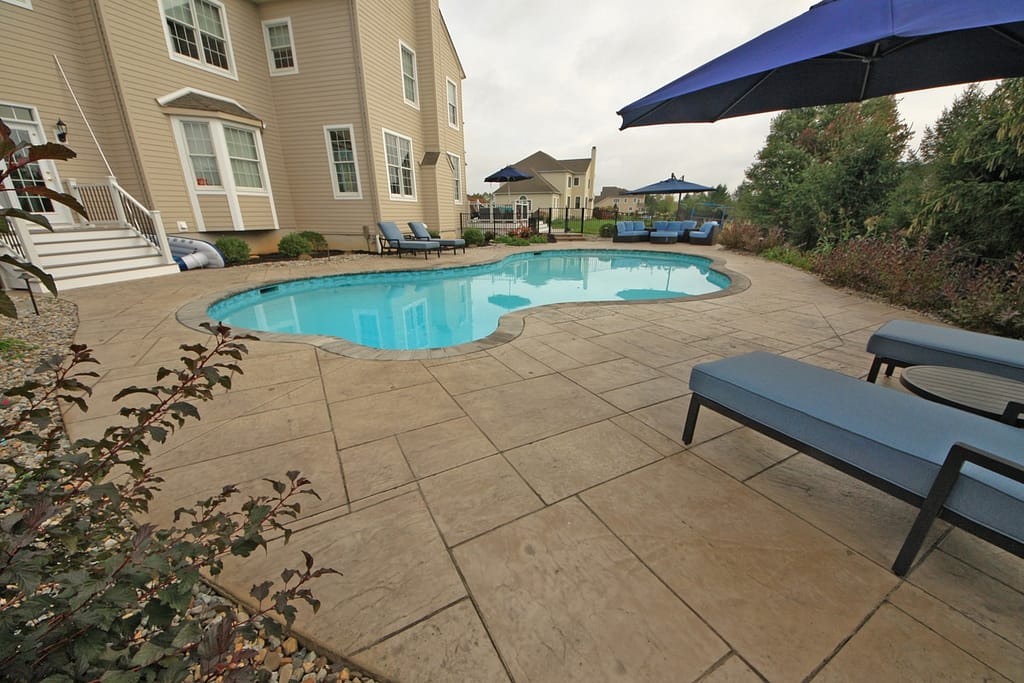


LOCATION: Nazareth, Pennsylvania
THE OUTDOOR SPACE:
There is plenty of space for any size pool they wished for. The terrain is fairly flat until about 40 ft out from the furthest point of the house. A 15% slope occurs for about 20 feet and then it flattens out again near the property line.
The back of the house faces south and gets full sun most of the day from spring through fall. The screen of existing evergreen trees that border the southern end of the property may impede early/late pool season sunlight for some of the back yard. The house has three doors to access the backyard and each is about two to three feet off the ground. Each door had a set of steps that went directly down to the lawn area.
The backyard can be seen from onlookers only from one side and required a screen of plantings in a bed for privacy. The other three sides are screened well. One back side has large evergreen trees at the property line separating the neighbor on the southern side, the house completely hides the north and to the west is a large septic mound with evergreen trees in the distance.
The existing front path starts from the driveway and goes about 25 feet along the side of the garage. The walkway splits into two access points one minor access into a room in back of the garage bump out, which goes for another 15 feet and the main branch that goes to the front door, about thirty feet further along.
THE OUTDOOR LIVING WISH LIST:
Our clients were looking to have a complete backyard renovation with a gunite pool as the main center point. They wanted to add a large pool deck to support large gatherings and lots of seating. They wanted to break up the hardscape by installing a decking as the transition from three access points in the back of the house. They also wanted to add a new serpentine style front walkway with landscaping, landscaping lights and a water feature. Important design features that they requested were to maintain full sunlight, add privacy, and to use colorful plants.
THE PATIO AND POOL DECK INSTALLATION:
First, after they had us design the proper area to place a large gunite pool. It is a large, free form pool with a brick charcoal colored bullnose coping. The result of the landscape design surrounding this massive pool included 1550 square feet of decorative concrete for the pool deck. To compliment the charcoal colored coping, we added a slate gray release over a tan/beige colored concrete base. The charcoal coping brings out the subtle hints in our concrete color. We stamped the pool deck using a Pennsylvania slate stamp.
A large Timber Tech deck was constructed for two of the three access points into the back of the house. The deck was designed large enough to add plenty of space to extend the outdoor usage before and after pool season. The color for the deck we constructed is a Sea Slat Gray. A landing with steps on the other side of the house was also constructed using the same material. This is the third access point into the house.
A serpentine style walkway was designed and installed for the front of the house. We used the same color and stamp as the back. In between to the walkway split and for the main landscape beds, we added a large pebble pot urn fountain and Japanese maple, both highlighted with landscape spotlights. We added a planting plan for the entire front and back that consisting of evergreen shrubs, flowering shrubs, perennials and grasses. Grasses and Ninebark would grow large enough within a year or two to add privacy to the one side that needed it. A colorful display of perennials and flowering shrubs is seen throughout the entire pool season and beyond. Colorful leaves of the Ninebark and Weigela separate the giant evergreen tree in the background beyond the property. The Spirea, Japanese Maple and flowering dogwood display beautiful colors.
STAMPED CONCRETE PATTERN: Pennsylvania Slate Stamp
STAMPED CONCRETE COLOR: Slate Gray Release over tan base.
DECKING: Timber Tech in a Sea Salt Gray color
Give us a call at 610.923.5073, contact us or stop into our Easton showroom to see what we can create for you.
Contact Us Today View Service Area