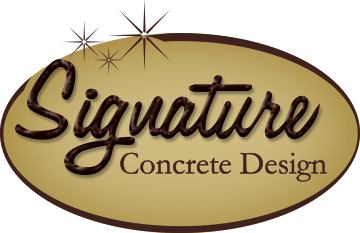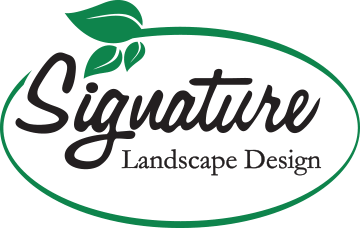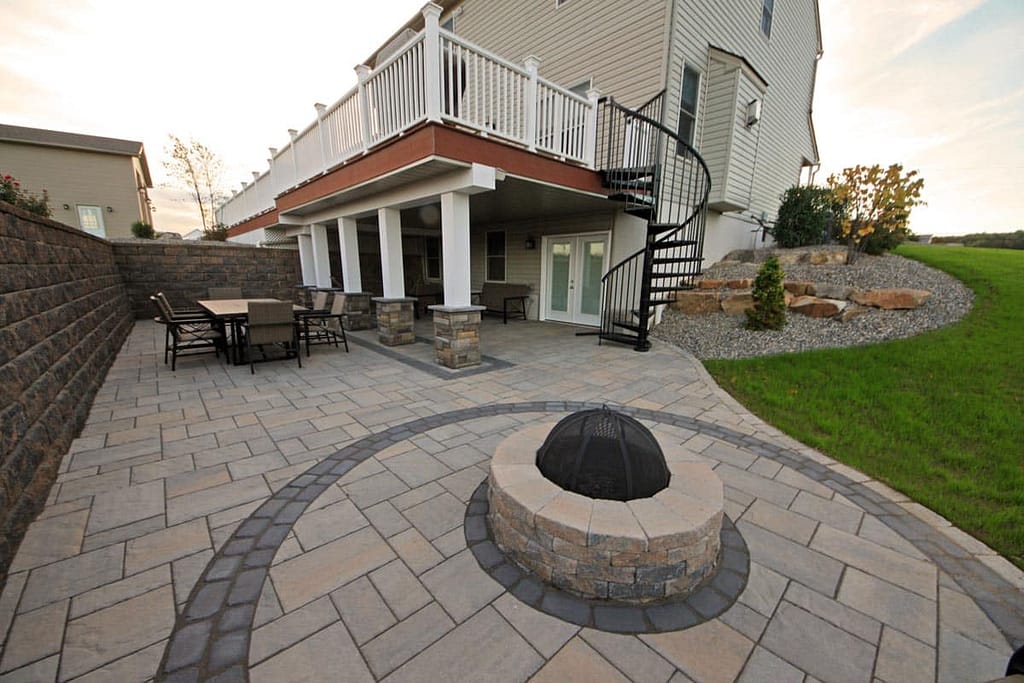


OUTDOOR LIVING WISHLIST
Our clients wanted to add an entire landscape design to the front yard and backyard of their beautiful Lehigh Valley property. The property was need of both hardscaping and landscaping and had nothing but an existing deck and a wall. Walkways, a patio, landscaping, lights, and firepit were all on our clients wishlist.
OUTDOOR SPACE
A large clock wall was constructed to allow for access out the basement in the back corner of the house. The 6’ wall. L shaped wall creates a large open area that allows for a large gathering space. The deck above needs a set of steps to connect the two areas then. Every other part of the exterior of the house does not have anything. From front to back on the side has steep gradual slope. Front of the house face north and the back of the house faces south.
THE DESIGN
The design consisted of a serpentine style stamped concrete walkway and porch. The front landscape consists of plants that do mind a bit shade. The backyard consisted of a large Techo Bloc paver patio. A large curved planting on the eastern side connects the front back and has boulders to create flat areas for the larger shrubs. The western side of the house has a stamped concrete walkway connecting the driveway to the deck and contains evergreen shrubs to block utilizes. To keep full circulation from room to room without entering the backyard we added a spiral staircase into the design.
PATIO AND LANDSCAPE INSTALLATION
We removed the existing walkway and patio and created a top tier dining area large enough to fit a grill and large table. We added a set of steps on the southeastern side of the patio. These three steps lead to a shaded pergola area with lounge sofas and a coffee table. This lower patio extends into the middle of the backyard with a fire pit area that includes a wood burning Techo Bloc Valencia fire pit and Mini Creta seating wall.
The front and side walkways were installed using stamped concrete. We incorporated a serpentine style with flares and landings to create a comfortable flow that eye appealing.
We used a variety of greenery that does well in the Lehigh Valley and in this particular microclimate. We planted Birch Trees, a Flowering Dogwood, an Alaskan Weeping Cedar, a Japanese maple, a Globe Spruce, a Weeping Spruce, a Hinoki Cypress, Inkberry’s, Cherry Laurel’s and Andromeda, as well as flowering shrubs and perennials in their proper sunlight specifications to maximize their beauty. We used a smaller-sized Delaware River stone with a few boulders on the slopes to hold back soil and new plantings.
THE FINISHING TOUCHES
We added a landscape lighting plan with spotlights on the trees and focal points. Area lights were installed into the beds and path lights along the front walkway.
A spiral staircase was design and installed as a perfect way to connect the other side of the deck to the patio.
Pavers: Blu60 in sandalwood color with a Villagio style border in charcoal
Stamped Concrete Pattern: Fractured Earth
Stamped Concrete Color Combination: Beige crème integral color and color hardener with a walnut Release.
Give us a call at 610.923.5073, contact us or stop into our Easton showroom to see what we can create for you.
Contact Us Today View Service Area